House Tour
Thursday, September 15, 2011
Now that we're feeling a little more settled in our new home, it's time to upload pictures of its current state! Not everything is moved in yet (as is obvious from the pictures of the garage), but we've made some progress. We're sorry for the poor quality of the photos, as all we currently have are the cameras in our iPhone 4's. So without further ado, here's our house. :)
Living Room/ Entry Way
So the element we are probably least happy with in this house is the lack of an entry way. It is pretty much untouched at this point, and we're not really sure how to make it feel more entryway-ish. The white shelf (the one that looks yellow because of the lighting) is not staying there, but is probably going to end up in the office. Andrew scored that at the neighbor's garage sale for only $20! Woot! On the left side of the picture you can see the back of our new bed frame for the master. Yay!
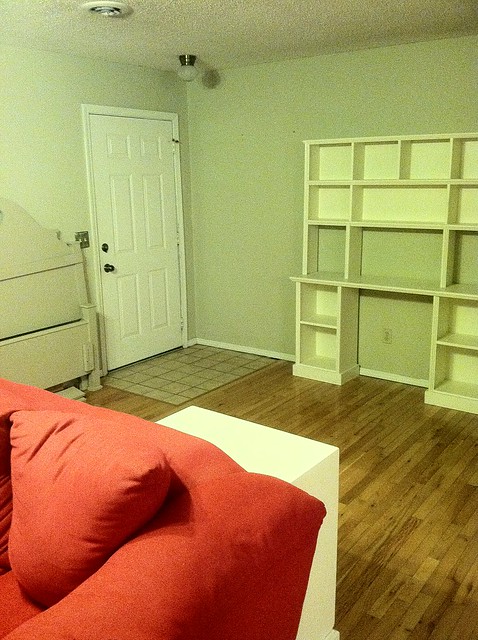
This shot shows the area right next to the entry way, the hallway, and our poor, sad couch. :( There is a "lovely" built-in shelf that we may eventually take out to make more room for the fridge which is directly on the other side.
The opposite end of the living room, the entrance to the kitchen, and the half wall separating the eat-in area from the living room...
Last corner of the living room...and the wonderfully...awful curtains that the previous owners left for us. But hey, for now they block out the sun and help keep our house cooler, so we can't complain too much.
Garage
This is our garage. We haven't tried pulling both cars in yet since we have all our boxes out there, but supposedly it's a 2 car garage so hopefully they fit! Obviously we still have a lot of stuff left to bring inside and unpack, but we're getting there.
Kitchen
This room is going to be the biggest and most expensive project, but we're really excited for the possibilities!
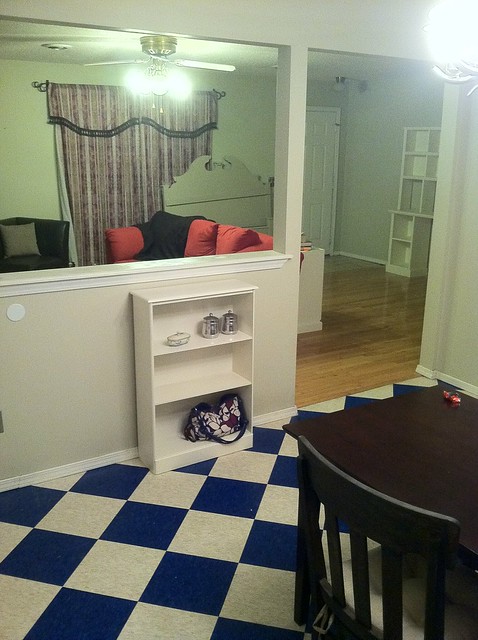
Our favorite feature is, of course, the bright blue and white checkered linoleum tiles. Yes, they are individual tiles! Gross! But we can't replace those until we redo the whole kitchen as we'll be getting rid of that oversized peninsula, so we're going to live with it for a while.
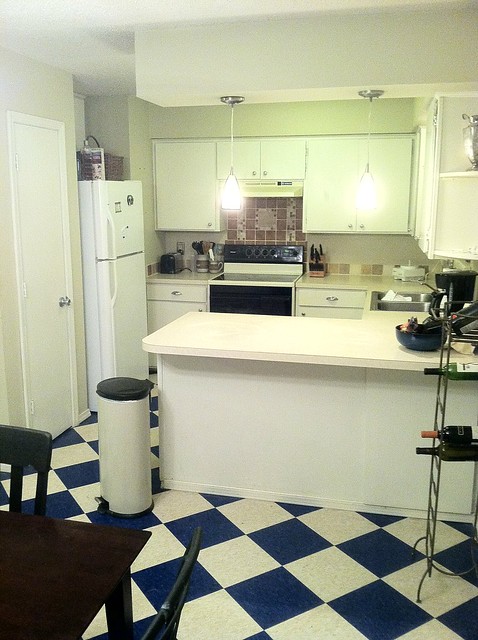
This is our eat-in area, and the doors to the deck and doors to the laundry closet are behind. This space is about 12 feet by 12 feet, so our table looks pathetically small for the space.
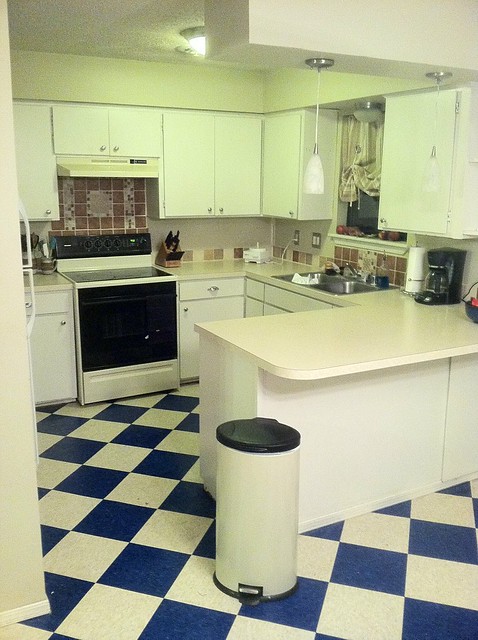
Hallway
This is our long, narrow hallway. Don't you love our "upside-down lava lamp" light fixture? It's got to go, not only because it's hideously ugly, but also because when turned on it only manages to cast an eerie red glow over everything without actually making the hallway any brighter. It's not really fulfilling its duties as a light fixture...
First door on the right is the hall bath, and next is the master bedroom. The door at the end is the guest bedroom, and the door on the left is the office.
First door on the right is the hall bath, and next is the master bedroom. The door at the end is the guest bedroom, and the door on the left is the office.
Hall Bathroom
This room needs a lot of help, too. The popcorn ceiling is peeling, the painted-over wallpaper is peeling (that is not going to be fun), the tile is hideous, and everything is original to the house (a.k.a. outdated). Blech.
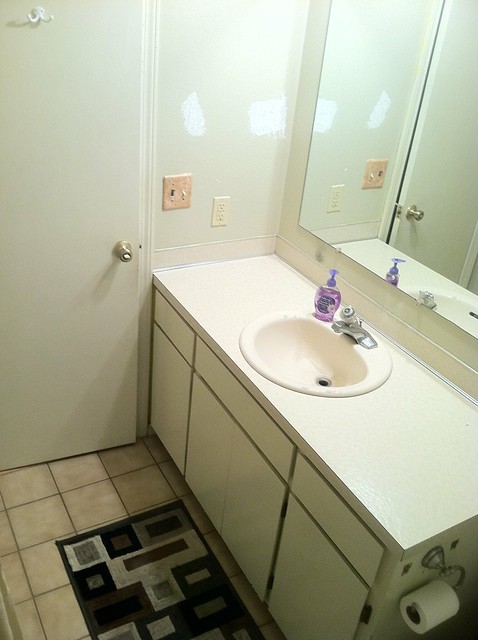
Office
The office is a little lower on our priority list, but honestly will probably get done before kitchen and bathrooms. All we really have to purchase for this room is some paint and a new light fixture. I'm thinking gray walls. :)
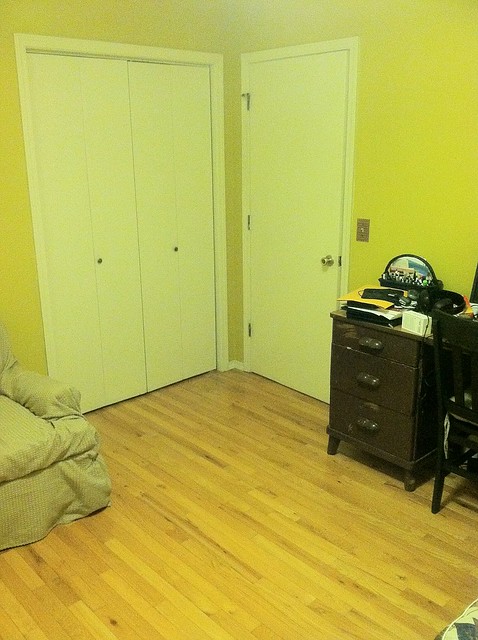
Guest Bedroom
Currently we're sleeping in the guest bedroom while we redo the master, hence the furniture. But once we're done with the master, this room will be empty! :( Hopefully in the next few months we'll get a bed for it. :) As far as colors, I like the idea of a light, fresh green, but feel like maybe I need to do a bolder, richer color.
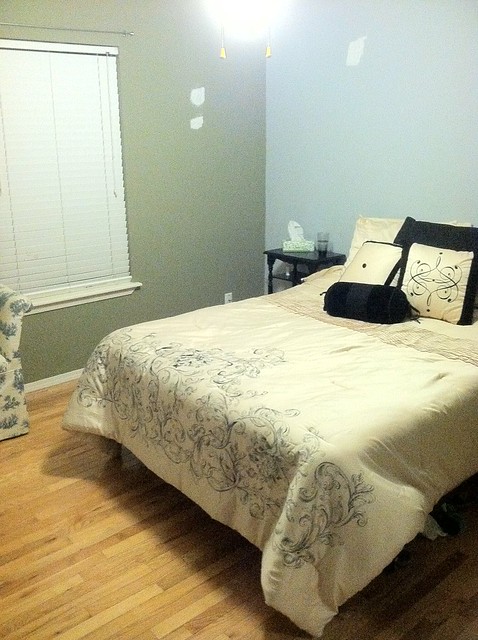
We think it must have been a kids room before from the stars on the ceiling and the mirror nailed unusually low on the wall...a kid that needed to look at himself in a full-length mirror apparently. Yeah, that mirror will NOT be staying there for long.
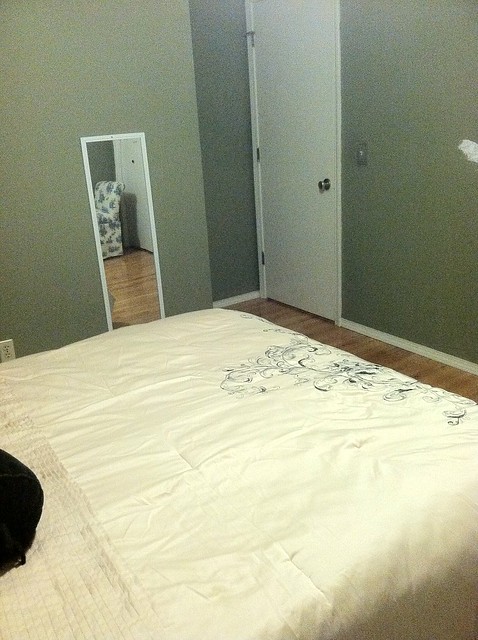
Master Bedroom
The master no longer looks like this, thank goodness! Hopefully by this weekend we'll be done with it and then upload the "after" pictures. Disclaimer: "Done" is relative. We'll be done for now, but it's not necessarily going to be completely decorated. We still need to decide on a light fixture and a few other accessories.
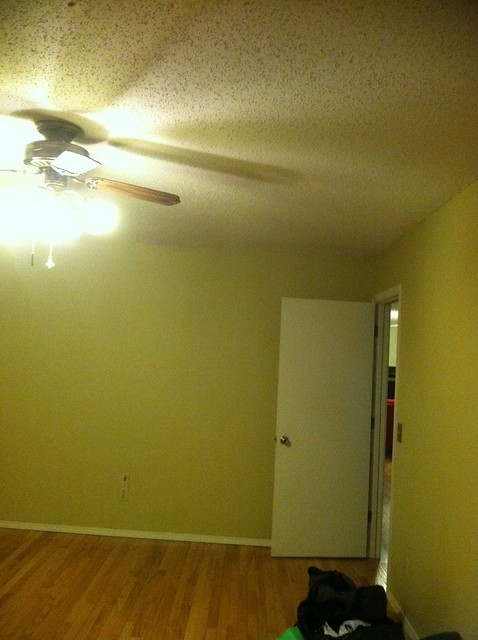
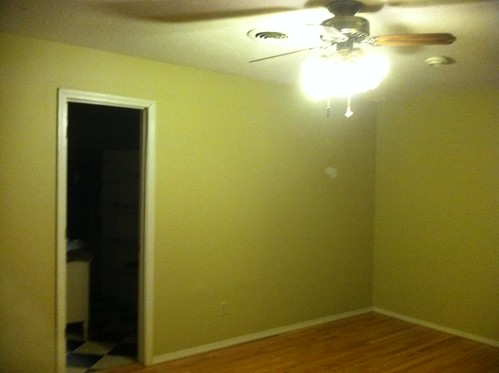
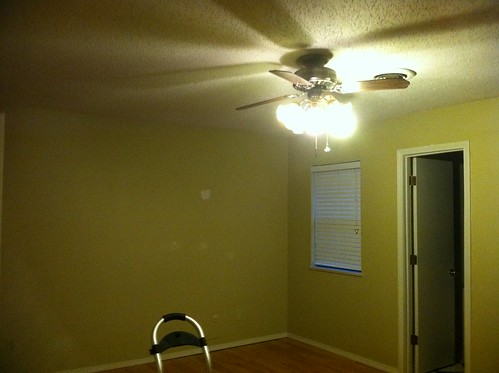
Master Closet
This is the master "walk-thru" closet and my favorite room! This truly is what sold me on the house. How could you not love the possibilities? We've done the measurements, and this room really is 100 square feet. Some might say it's a waste of space. I think those people are crazy. :)
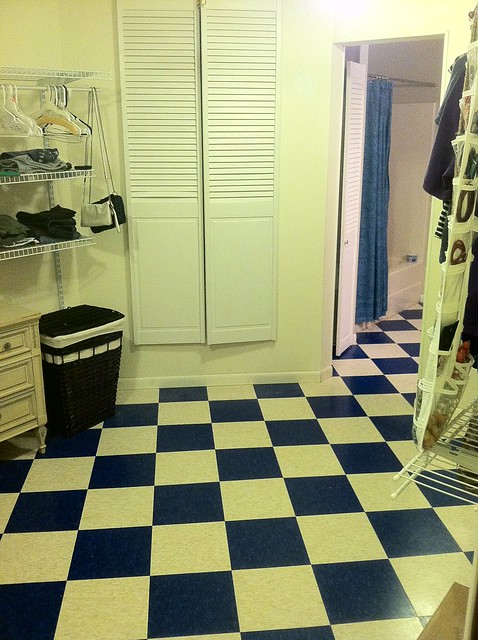
Obviously the space is not being utilized in the best possible way and the floor is the same hideous tile as in the kitchen. For now, though, it's serving it purpose just fine. (And no, that is not my entire wardrobe. I have four or five boxes of clothes in the garage that have yet to be unpacked. Yikes!)
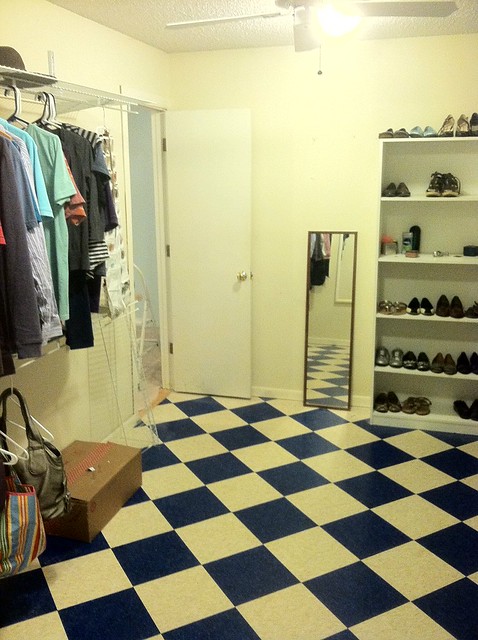
Master Bath
This is the room I'm most unsure about. It's a very large space, but everything you could possibly need in a bathroom is already there. What does that leave? Two toilets? Probably not. Bidet? Jetted tub? Definitely not those either. So I'm left with a really large bathroom and nothing to put in it.
The only things I do know about this room are the following:
1. They painted over wallpaper. Again. That sucks for us.
2. I want a longer vanity than the one we have now. With the two sinks there really isn't much counter space.
3. THE FLOOR HAS GOT TO GO! It's starting to make me dizzy.
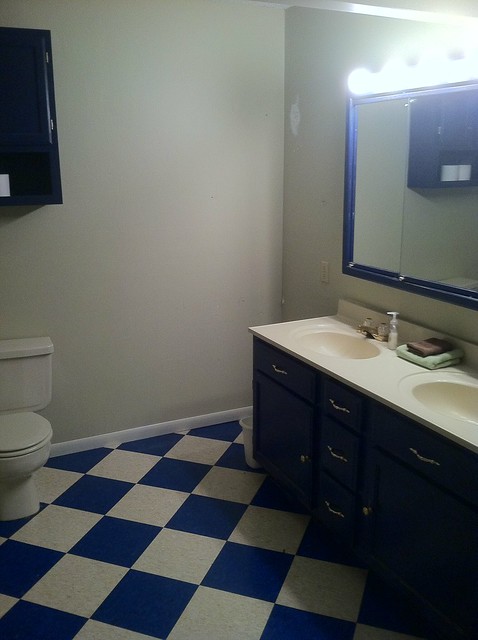
Oh, and really? A blue floor, blue cabinets AND a blue shower curtain? Who thought that was a good idea? Too much blue for me!
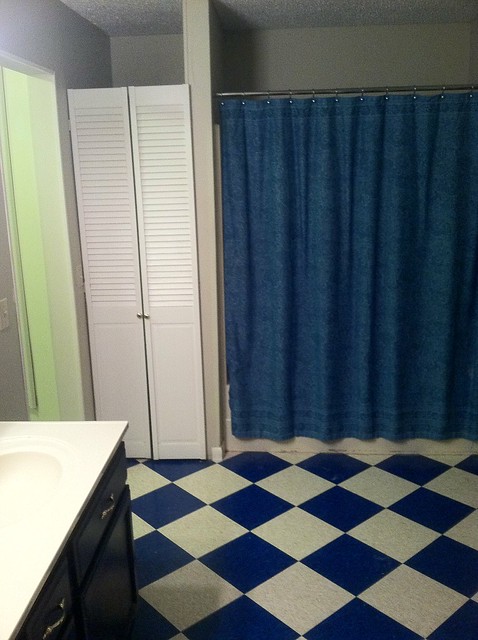
So there's our house (minus the laundry closet which is in a previous post). We have a ton of work ahead of us, but we really think the house has good bones and amazing potential! It may not be pretty yet, but it really is starting to feel like home. It grows on me a little more every day. Now all I need to make it complete: a kitty!

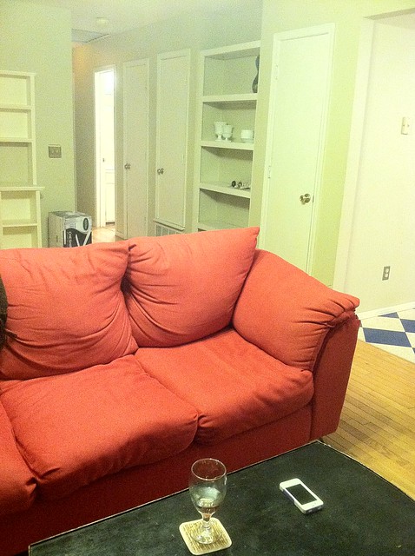
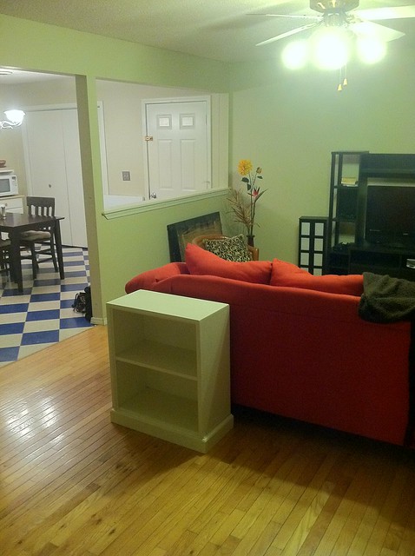
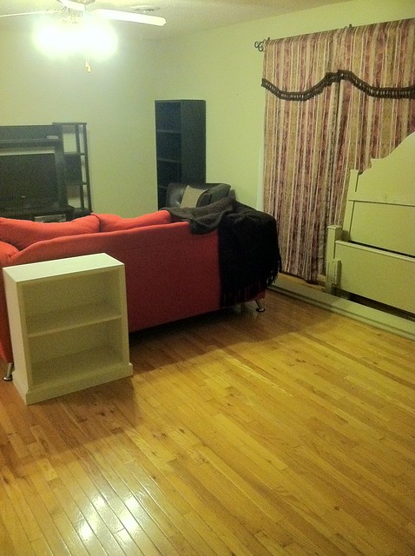
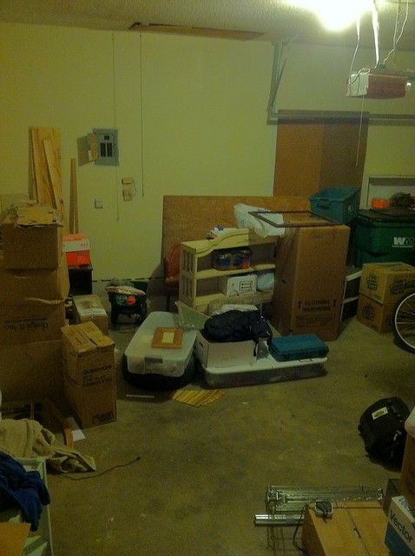
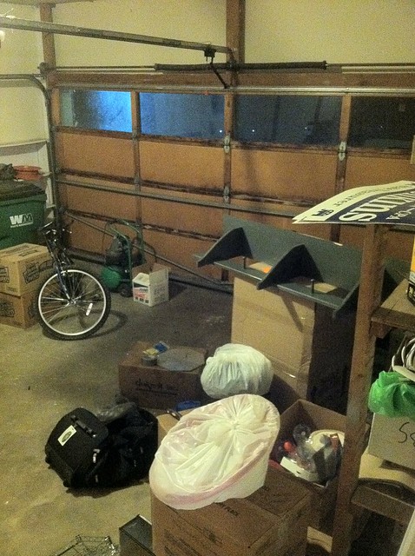
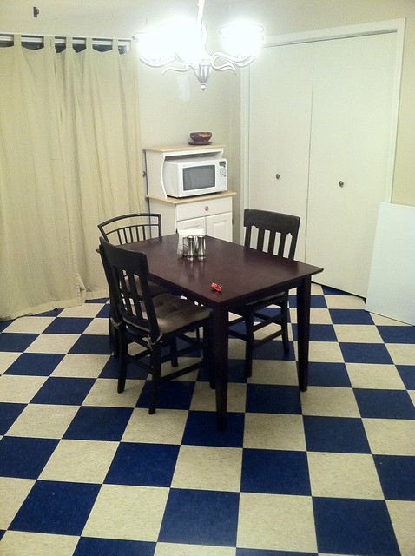
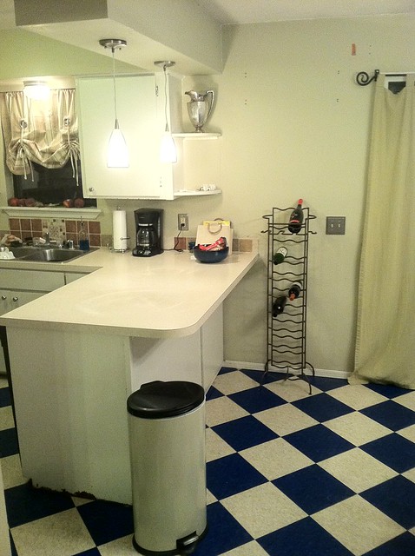
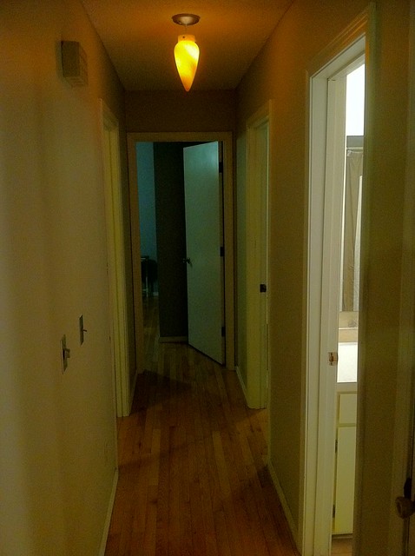
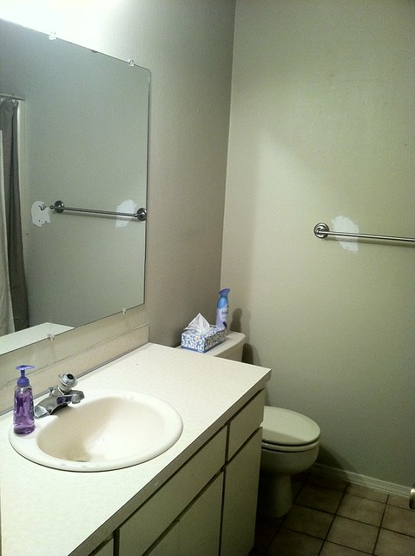
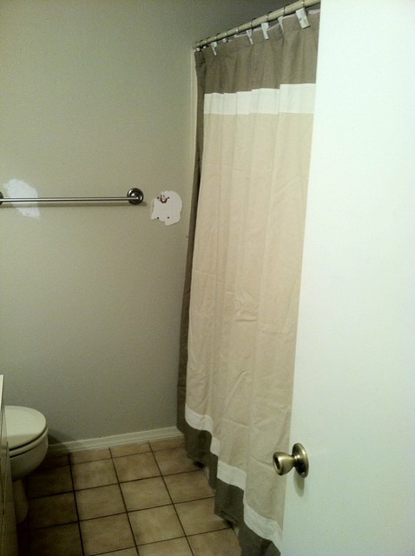
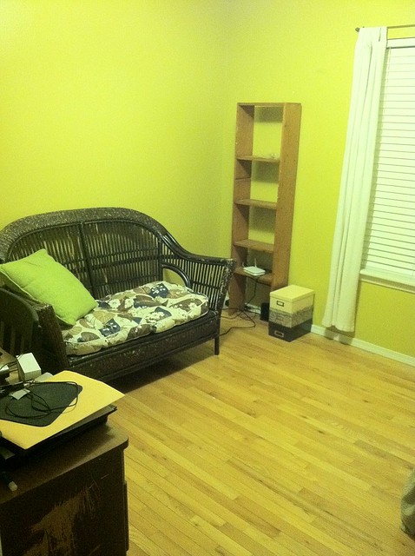
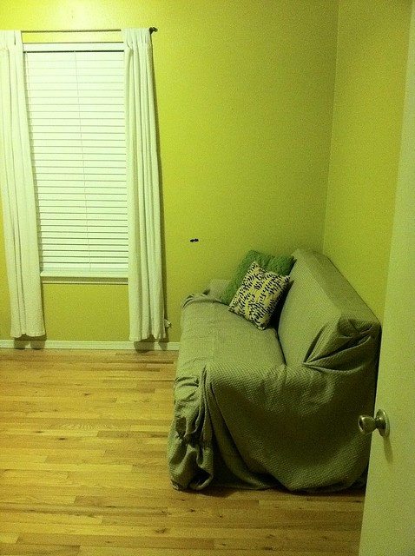
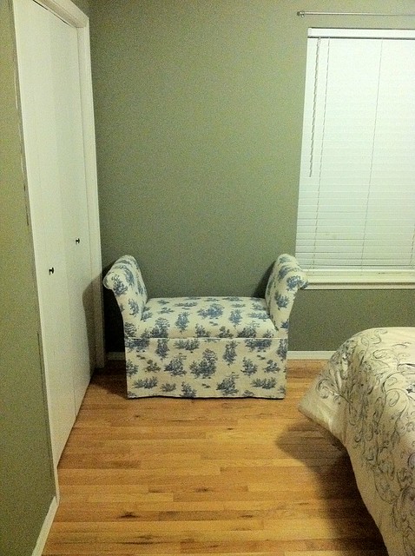
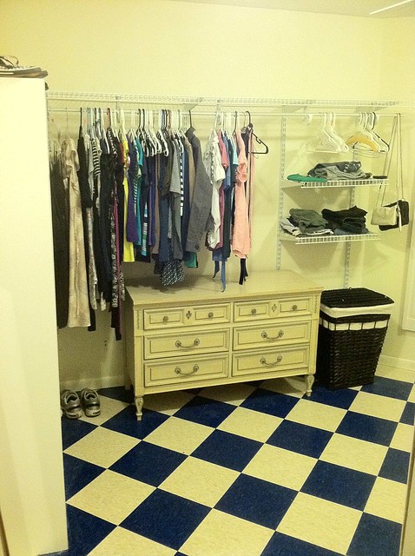
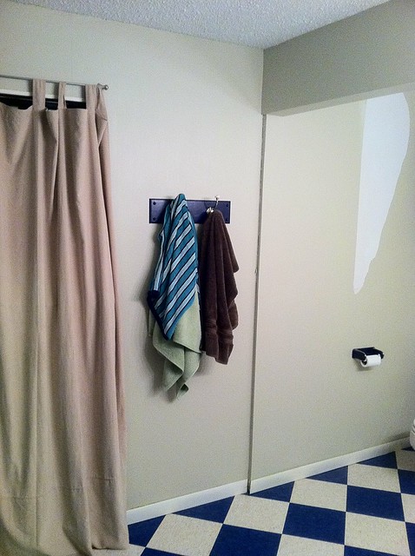
0 comments:
Post a Comment