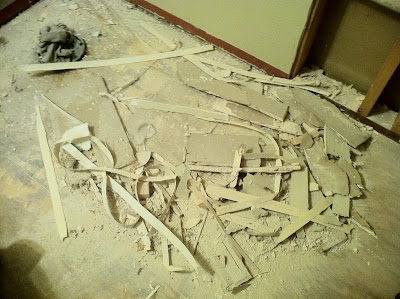As you may have guessed from the title, getting the bathtub installed was not an easy task. We wanted to install it in mortar because it makes the tub so much more sturdy, but as it turns out that is really hard!
First step was making sure the 60" tub actually fit in the 60" space. We couldn't just slide the tub in because the apron and the supports on the bottom of the tub kept catching on things, and we were afraid we might break something. So we had to lower it in, but this was really complicated as we had to lower it in at an angle around this copper pipe:
Unfortunately, we don't have pictures of the complicated maneuvering that was required to get the tub in the space (as we were pretty busy at the time), but in the process the tub attacked my finger.
Finally we got it lowered in enough that we could slide it the rest of the way. Andrew pulled and lifted from the access panel through our tiny hall closet while I pushed on the front.
So we got the tub in and, as expected, it fit perfectly. Now for the mortar. There was no way we were going to take the tub back out to put the mortar down and then put it in again, so we mixed the mortar and poured it out onto our piece of tarp (to protect the subfloor). Then we were going to figure out a way to lift the tub and slide it underneath.
The mortar was about an inch thick:
Our first thought was that we could tie rope through the overflow hole and lift up that side of the tub by tying the rope to the horizontal beam above. Then one of us would lift the other side of the tub while the other slid the tarp under the tub. But we couldn't get the rope tight enough to actually lift the tub. At all. :( At this point I started freaking out.
So Plan B: Shove wood under each side until the tub is a few inches off the ground and slide the tarp under. Problem? The tarp wouldn't slide. Too heavy. DUH! I started freaking out even more! Andrew had a good point, though, that even if it didn't work, what would it cost? $5 for another bag of mortar? But freaking out is in my nature, and I'm excellent at fretting.
But then Andrew had a stroke of genius! He cut a piece of cardboard from the tub's box into the same size as the tarp. He cut the rope in half, and taped one end of each piece to the cardboard.
Then we slid the cardboard under the tarp and strung the ropes under the tub and around the back. Notice the ropes in the bathtub:
Then came the moment of truth. We pulled and it all disappeared under the tub! Success!
Then we cut the ropes, pulled out the wood supports, and pushed the tub back down. I walked around in it to settle it, we made sure it was level, and there you have it. A brand-spankin' new tub. Installed all by our lonesomes. Just don't ask how long it took. Haha. :)
I really wish I had videoed our reactions when that actually worked. We were so excited! Words and pictures just don't capture the emotion of that glorious moment. We may have been successful this time, but I'm not sure I ever want to install a bathtub again. At least not in a bathroom that's this tiny!
Yay for progress! Now Andrew has to go into the crawl space to finish up the drain pipes, and then we'll start installing the cement board around the tub.
Read more...






























